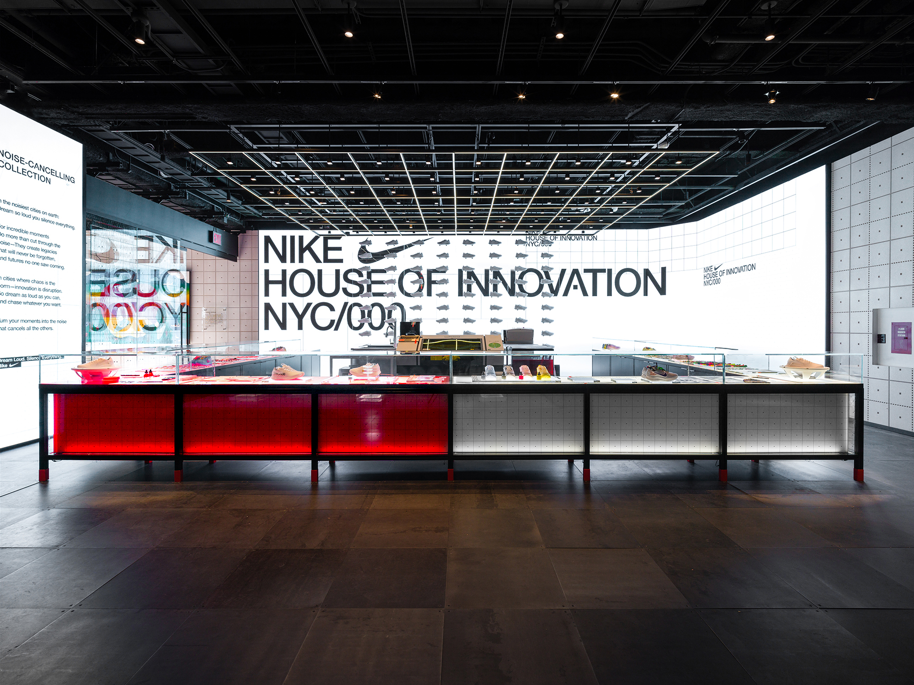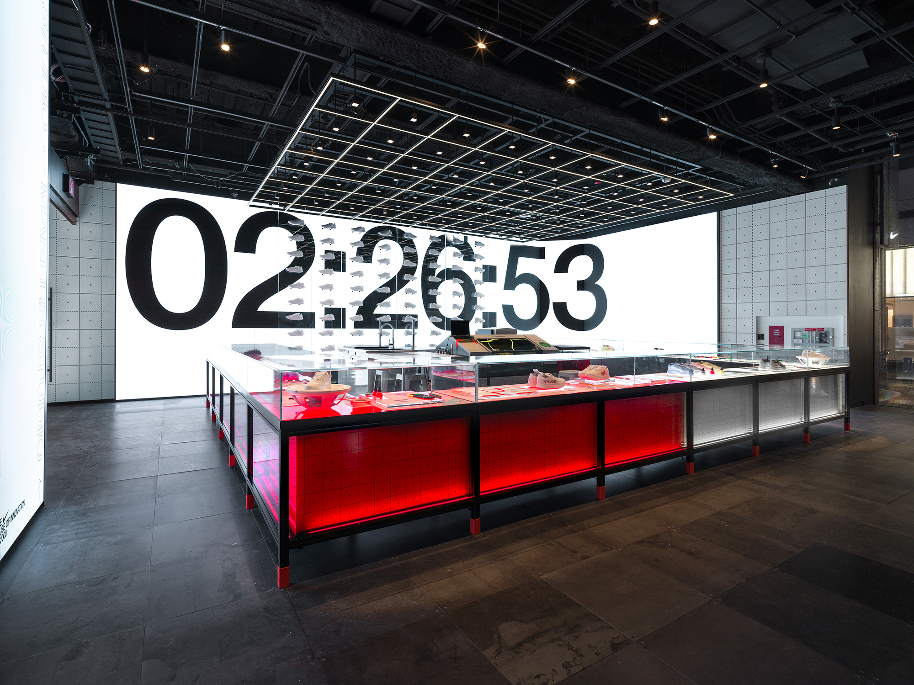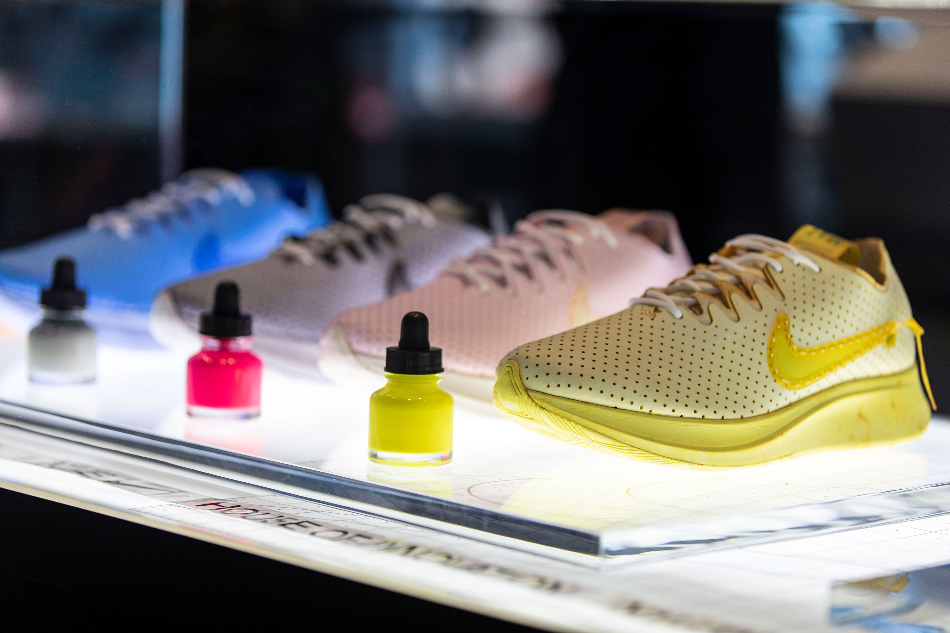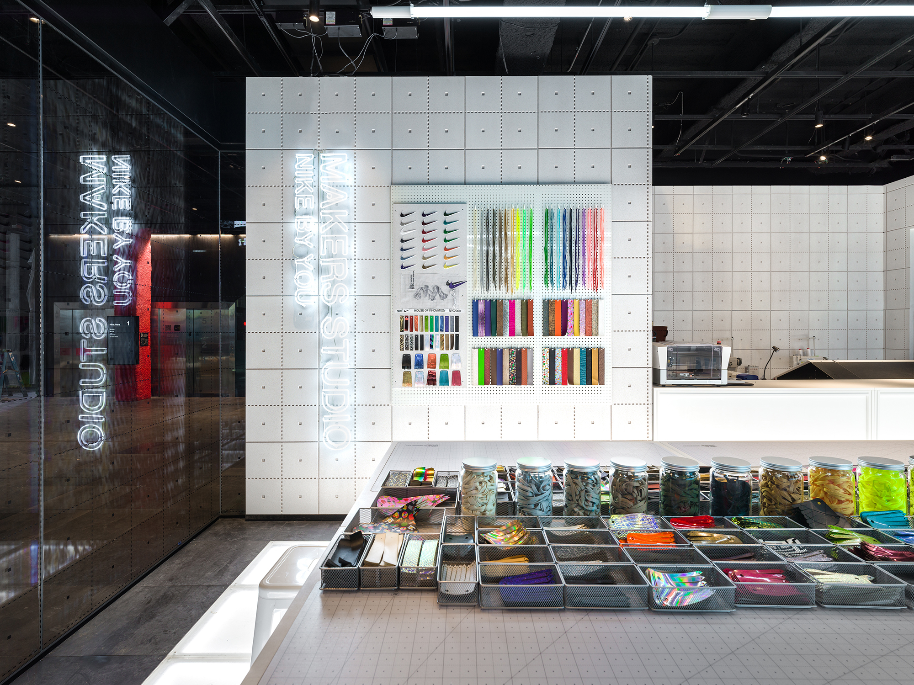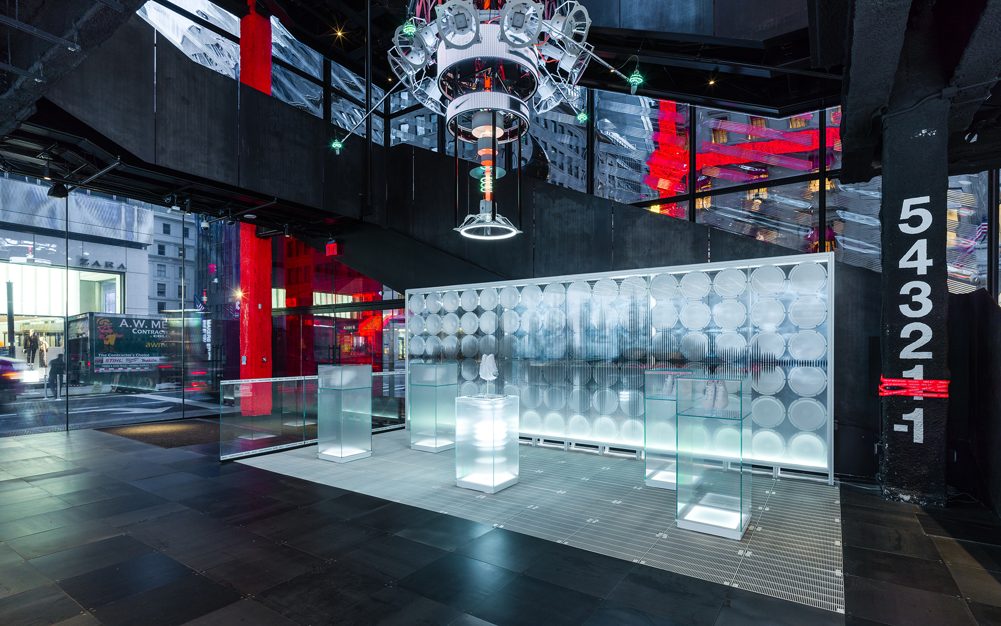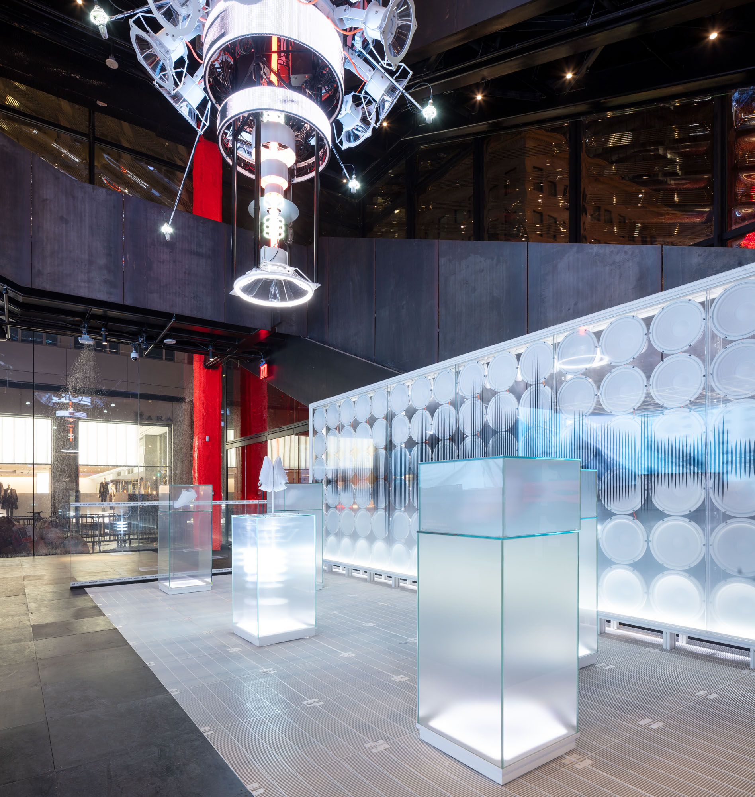Nike NYC House of Innovation
November 2018
Design Teams: Global Retail Design (Andy Thaement, CD), North America Retail Experience Design (Bryon Panaia, CD)
Role: Team Lead Designer for Retail Experience, All Floors
Nike NYC is a call to an origin, a center point for what a flagship store can be for its city. The sheer size of the building proves its power: The six stories (including a below-street-level floor) cover more than 68,000 square feet on the corner of Fifth Avenue and 52nd Street. This singular goal inspires new technologies, new systems, new standards. The ground floor, an ever evolving Arena, showcases the latest innovations. The second and third floors, Women’s, Kids, and Mens, has the latest product and a digitally-led shopping experience. Enter the footwear floor, the Nike Sneaker Lab, which includes a high heat room and all of the latest footwear drops. The building’s top floor hosts the Expert Studio. Here, in a loungelike setting, members of NikePlus (a free service available through Nike’s app and website) can schedule one-on-one apparel consultations for a big race or for a night out. Here too, as on the first floor, shoppers can work with specialists to customize and remix their clothing.
The store is ever-changing and constantly evolving with the latest innovation, storytelling, and a living and breathing pulse of the brand.

